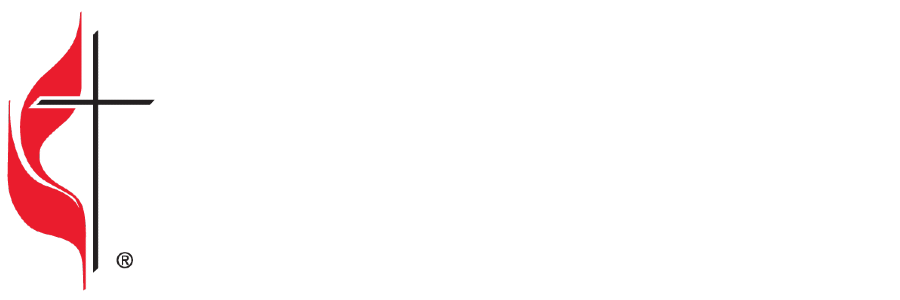FACILITY AVAILABILITIES
Sanctuary
Occupancy capacity (main floor) 350
Occupancy capacity (balcony) 36
Sound System
Audio Visual System
Fellowship Hall
Occupancy capacity seating:
Auditorium style : 156
With tables : 80-120
Stage
* Projector & Free-standing Screen
Meeting Rooms
Downstairs
1 Classroom/Meeting Room (27ft x 18ft)
1 Classroom/Meeting Room (35ft x 17ft)
Upstairs
2 Classrooms/Meeting Rooms (26ft x 18.5 ft)
1 Classroom/Meeting Room (18ft x 15ft)
Kitchen (Downstairs) -- Steam table, microwave, refrigerators
Gymnasium (Downstairs) -- Half Court
*Separate Charge
